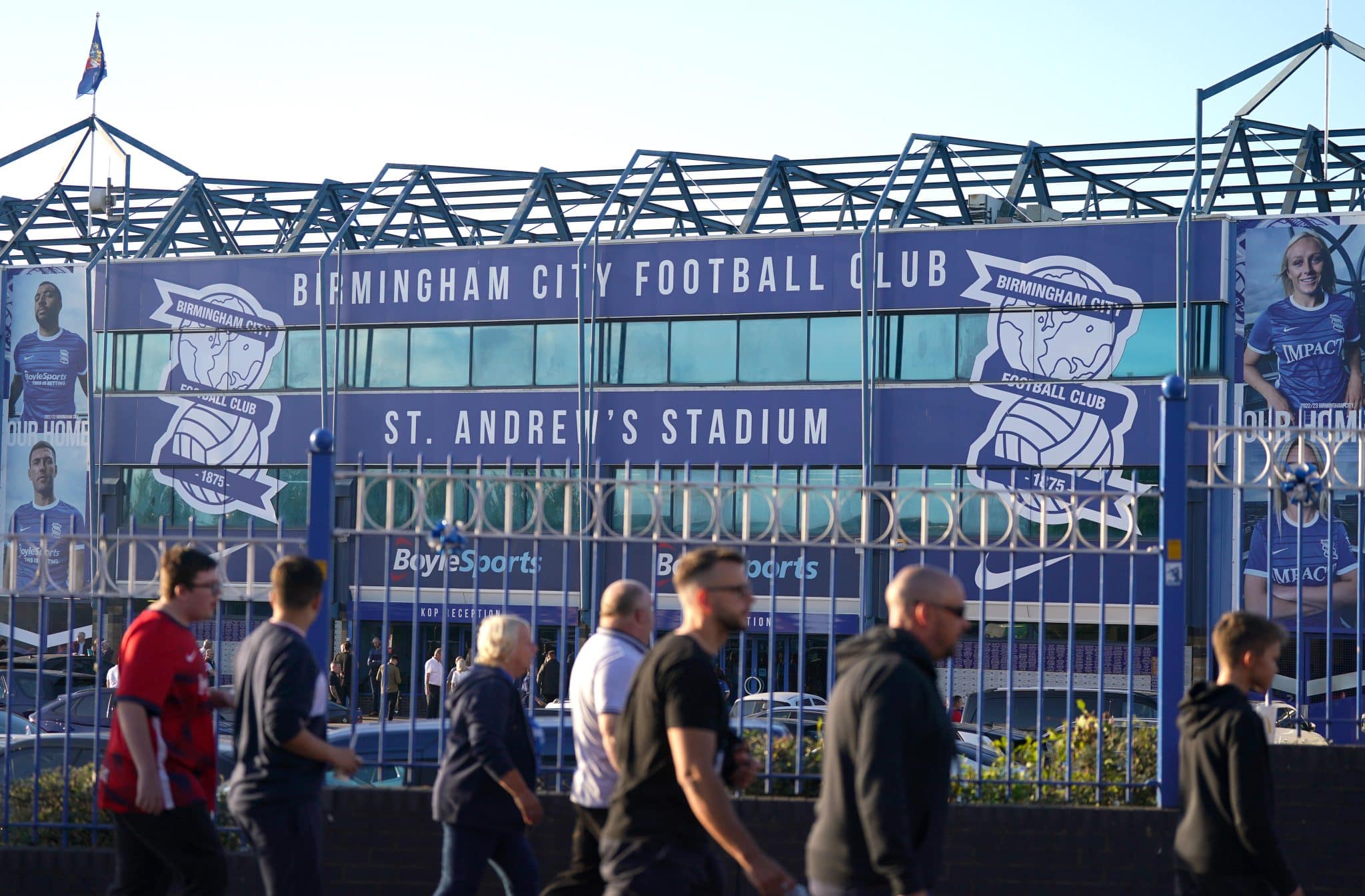Birmingham City have chosen Heatherwick Studio and Manica Architecture as the firms to design their ambitious new stadium, which is set to more than double the size of St Andrew’s.
The £4 billion Birmingham Sports Quarter will feature a world-class 62,000-seater stadium, part of a major redevelopment aimed at reshaping the east side of the city.
One of the architectural companies vying for the project was AECOM, who are led by Everton Hill Dickinson stadium’s designer Dan Meis.
Meis had publicly expressed his desire to design Birmingham’s new stadium, and many believed he had a strong chance given the feedback on his work at Everton’s stadium.

Birmingham chairman explains rationale behind choice
Speaking to BBC Radio West Midlands, club chairman Tom Wagner praised the calibre of the submissions received. He noted that the initial designs presented by high-profile architects were “unbelievable.”
Wagner elaborated on the selection process, explaining why the winning design was chosen from the rest. “This one just happened to stand a bit apart,” he stated. The design celebrates the club's history and, crucially, the history of Birmingham itself.
The selected plan aims to connect the past and the future, drawing inspiration from Birmingham’s nickname, the “City of a Thousand Trades.”
Wagner believes the architecture successfully ties together the incredible past with what the club and city are striving to achieve moving forward.
Birmingham looking to build a state-of-the-art arena
During his June conversation with the BBC, Wagner shared his ambitious vision to build an “entertainment venue unlike anything else in the world.” He suggested that if the execution matches the initial concept, the facility will rival some of the globe's finest sporting and entertainment destinations.
The proposed Birmingham project reportedly encompasses a new stadium, a comprehensive sports campus, and state-of-the-art training facilities. With the budget running into billions, the financial commitment clearly signals the immense scale of the club's long-term vision for their new home.
The centrepiece of the development will be the main stadium bowl, designed as a 62,000-seater venue. This marks a significant upgrade in capacity from the club’s current ground, St Andrew's, which can accommodate a maximum of 29,409 spectators.
FGG Says
While Meis has a solid track record, notably his recent work on Everton’s new stadium, the other designers are equally distinguished. For example, Manica Architecture is currently involved in the high-profile project to replace the San Siro.
Given the immense scale and the billions being invested, Birmingham City would undoubtedly have undertaken a highly meticulous process to select the final architectural partner.

